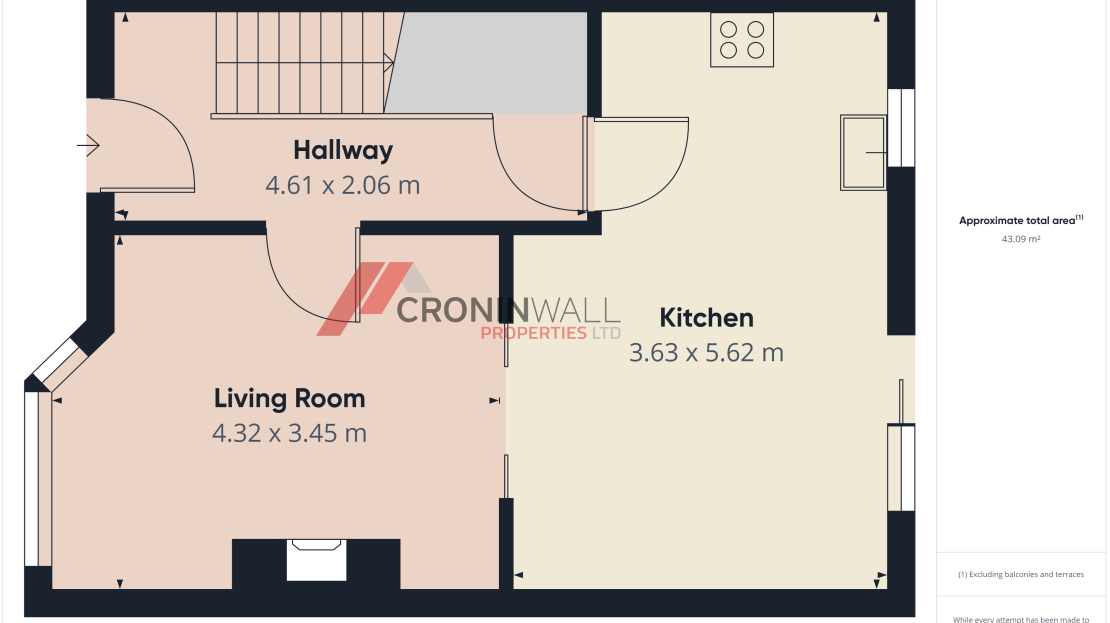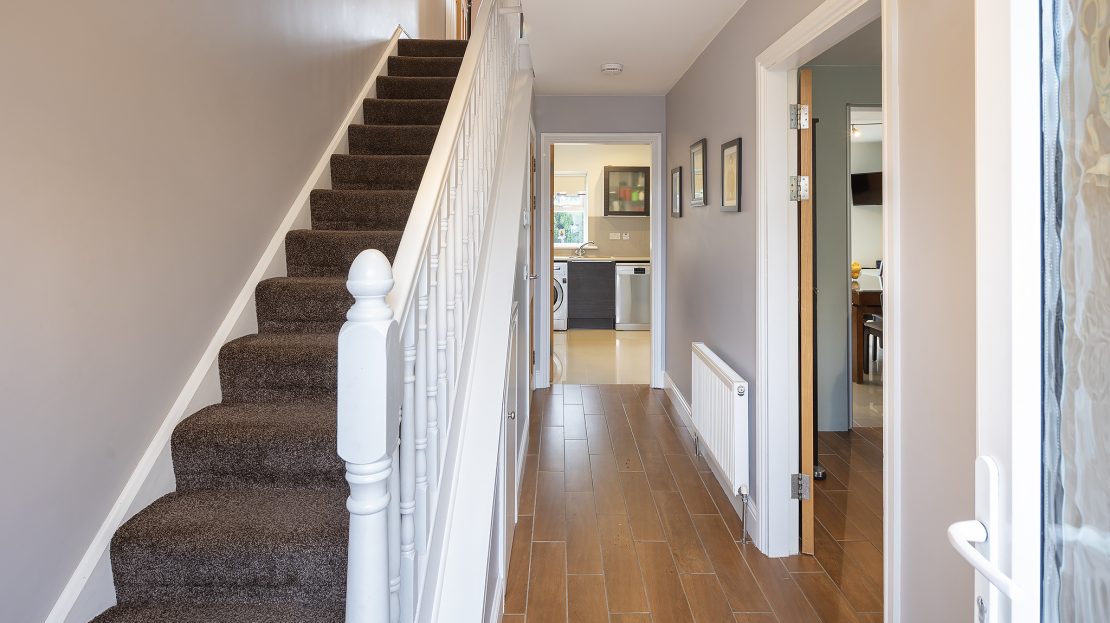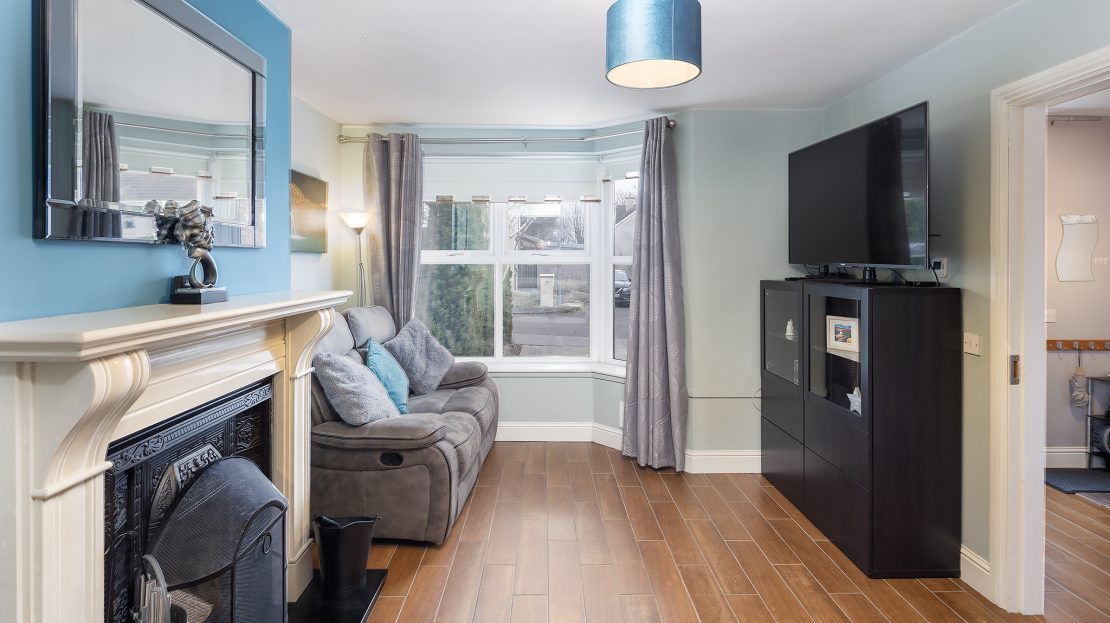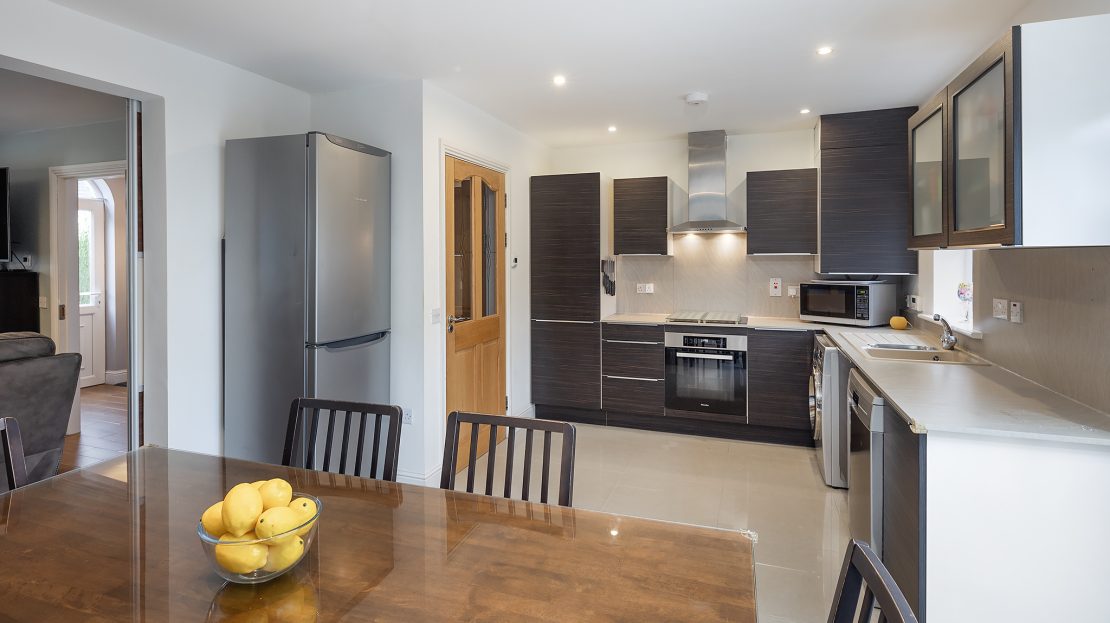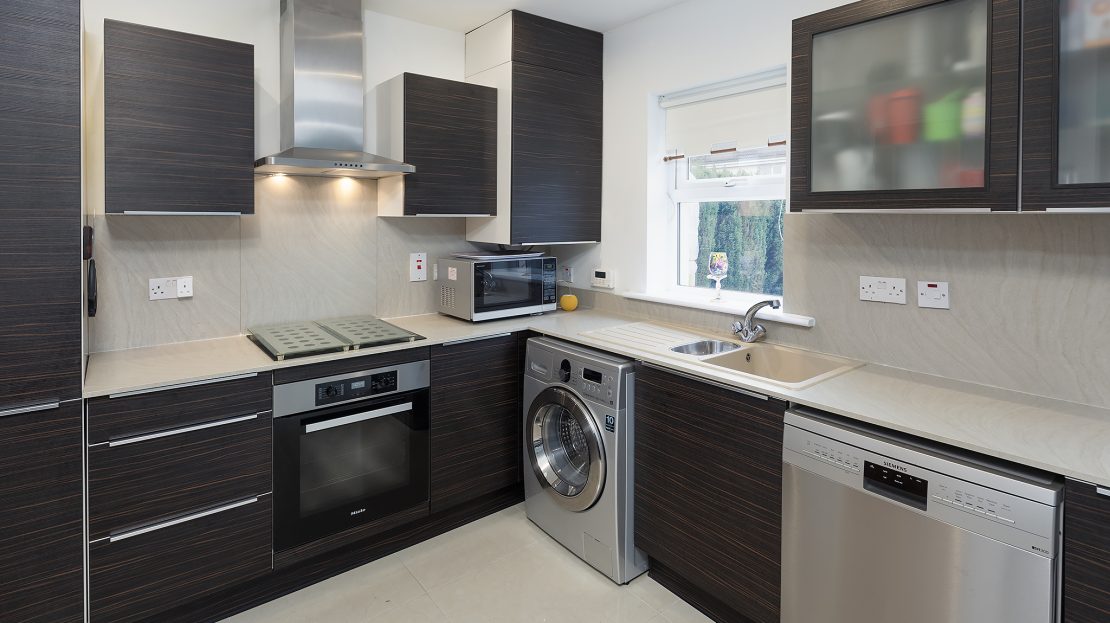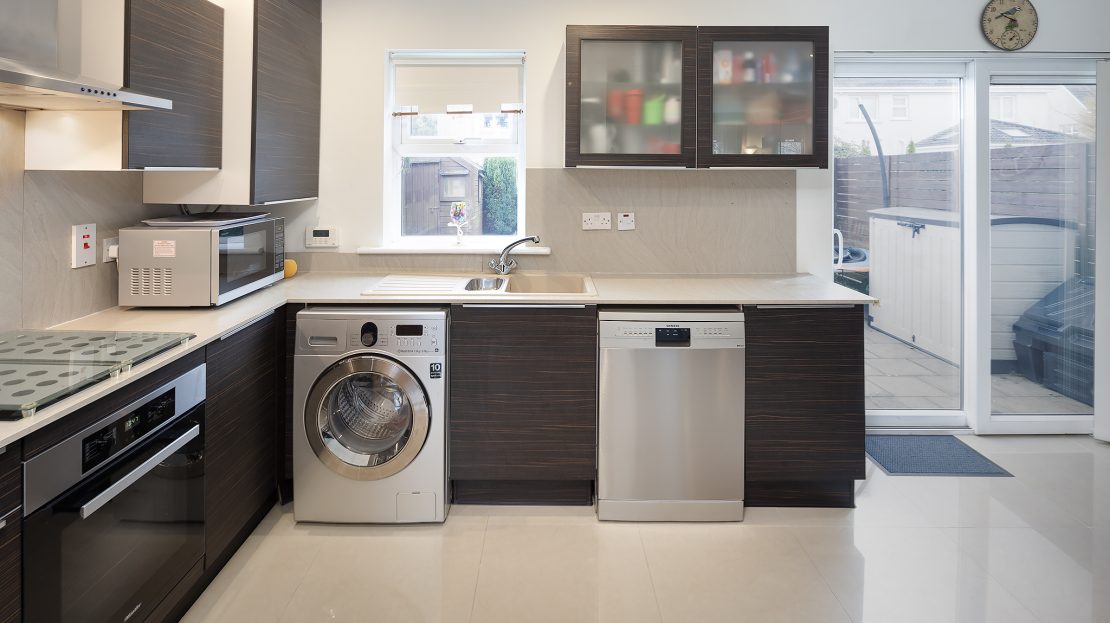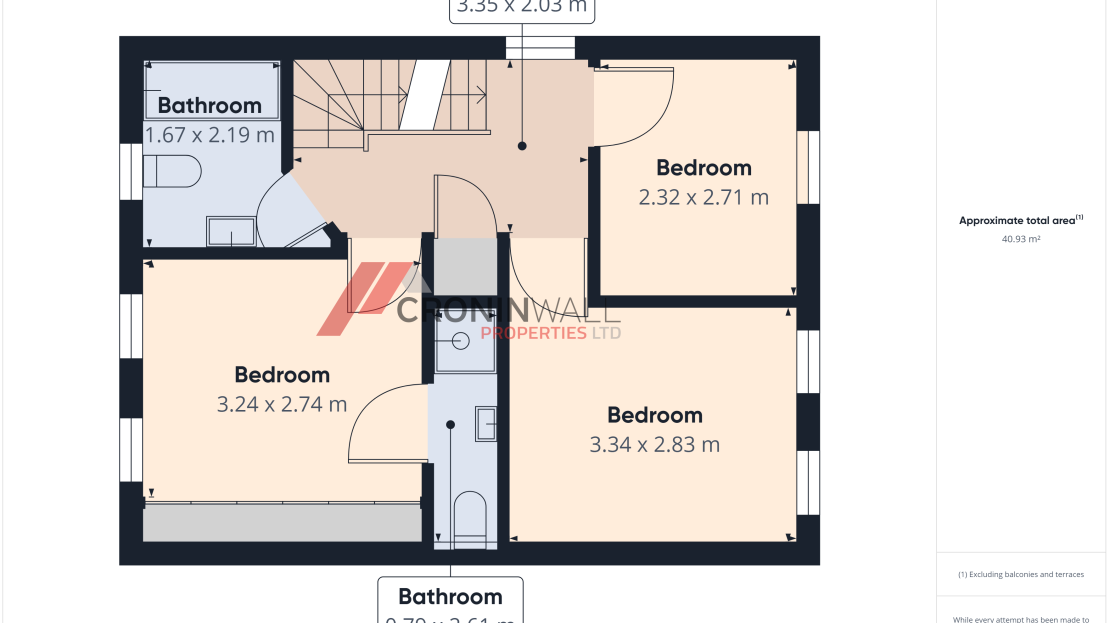12 AN MULLACH, CÚL ÁRD, CARRIGTWOHILL, CO. CORK
Overview
- Updated On:
- June 17, 2023
- 3 Bedrooms
- 3 Bathrooms
- Area Size
- Year Built: Year Built
Description
Cronin Wall Properties are proud to present to the market this wonderful 3 bedroom semi detached property with attic conversion which is located in the highly soughtafter development of Cul Ard in Carrigtwohill. This property is tastefully decorated throughout and presented in perfect condition. No. 12 An Mullach would be an ideal purchase for a first-time buyer looking for a ready to move into home or equally those seeking to purchase an investment property in an attractive and desirable location. Cul Ard is conveniently located a short walk from a wide variety of amenities such as Shops, Church, Sporting Facilities, National School and Secondary School. An opportunity not to be missed, viewings are highly recommended.
Accommodation consists of: Entrance Hallway, Living Room, Kitchen/Dining, Guest W.C, 3 Bedrooms (Master ensuite) and Bathroom , Converted Attic Space
Entrance Hallway
Wood effect tiled flooring, carpet to stairs, light fittings, understairs storage, radiator, light fitting.
Guest W.C 1.7m x 0.88m
Tiled flooring, w.c, w.h.b, light fitting, radiator.
Living Room 3.51m x 4.0m
Wood effect tiled flooring, open fireplace with marble surround, light fixture, blinds, radiator, sliding pocket doors leading to kitchen/dining.
Kitchen/Dining 3.63M x 5.62m
Porcelain tiled flooring, shaker style kitchen units, back splash, Siemens dishwasher, washing machine, fridge/freezer, integrated Miele oven, cooker hob, sliding door leading to rear garden, recessed lighting, blinds, radiator.
Landing
Carpet flooring, light fitting, blinds
Master Bedroom 3.45m x 2.81m
Carpet flooring, large fitted wardrobes, blinds, radiator, recessed lighting, light fitting.
Master Ensuite
Fully tiled floor to ceiling, electric shower unit with enclosure, WC, WHB, light fitting
Bedroom 3 2.47m x 2.78m
Carpet flooring, blinds, light fitting, radiator.
Bedroom 2 3.45m x 2.81m
Carpet flooring, window blinds, light fitting, radiator.
Bathroom 2.44m x 2.21m
Fully tiled floor to ceiling, bath unit with over head Mira electric shower and tiled surround, wc, whb with tile surround and wall mirror, light fitting, extractor fan, blinds.
Attic Conversion 3.96m x 4.42m
Carpet flooring, floored storage in eaves, recessed lighting, radiator
Property Features Include
- Desirable location
- Electric Underfloor heating on the ground floor
- Gas fired central heating controlled by thermostats
- South facing rear garden with patio
- Converted attic space with various uses
- Master bedroom en-suite
- High end appliances in the kitchen
- Large built-in wardrobes in Master Bedroom
- Guest W.C.
- Ample parking
- Approx. 103 sqm
- Situated within a short walk of Carrigtwohill Village where there is a wide selection of local amenities
- Located within walking distance of the Train Station
- Easy access to the N25
Building Energy Rating (BER):
A
B
C
D
E
F
G
H
Property Address
Location
Similar Listings
APARTMENT 24 IVY COURT, BROOMFIELD VILLAGE, ...
18 PÁIRC NA HABHANN, CLOYNE, CO. CORK
Our Listings
- Commercial(4)
- Featured Property(10)
- New Developments(11)
- Recently Sold(47)
- Residential(22)
- Sale Agreed(52)
- Site(2)



