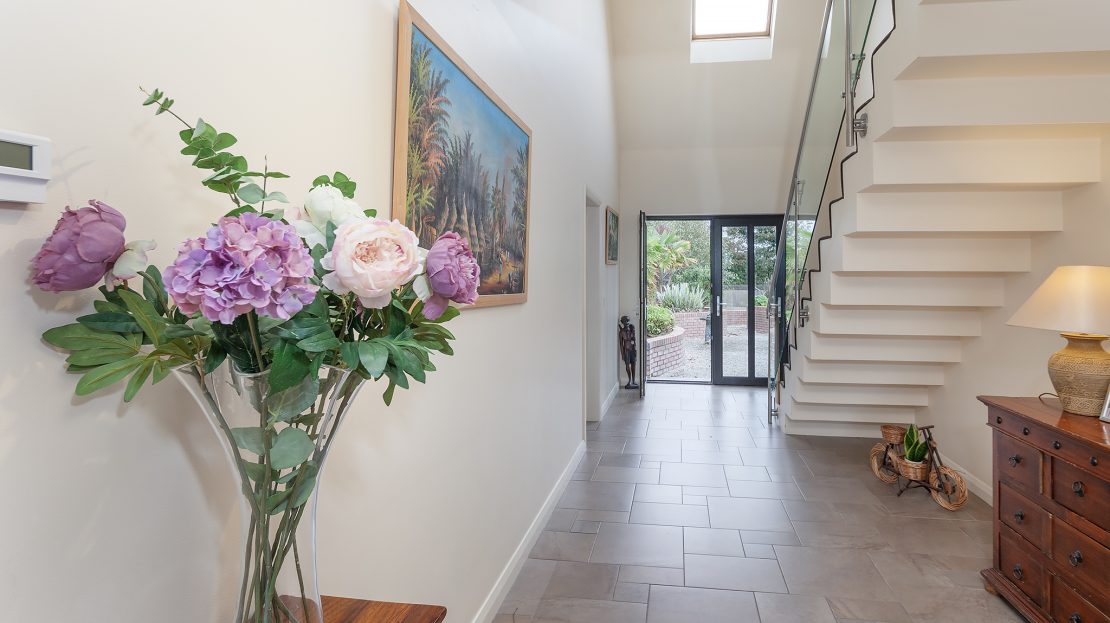BALLYBRANAGH, CLOYNE, CO. CORK
Overview
- Updated On:
- June 17, 2023
- 5 Bedrooms
- 4 Bathrooms
- 298 ft2 Area Size
- Year Built: Year Built
Description
Cronin Wall Properties are thrilled to present this truly exceptional home that offers a luxurious and secluded lifestyle in a picturesque setting. Ballybranagh, comprising of c. 297.68 m² on c. 1.0 acre site with impressive countryside views it is enhanced by beautifully maintained gardens to the front & rear. This remarkable home was built in 2005 with tremendous attention to detail given to design and décor throughout. Outside there are a number of outbuildings which were formally stables with potential for many functional uses such as outdoor offices, studios, workshops and also ideal for use as storage spaces or gardening sheds. The location is highly desirable, offering a private oasis yet a short drive from Midleton Town and the N25.
Accommodation consists of: Entrance Hallway, Living Room, Kitchen/Dining, Pantry, Utility Room, Plant Room, Conservatory, Bathroom, 5 Bedrooms (3 Ensuite) & Storage Room
Entrance Hall 13.82 x 2.67m:
Wide welcoming hallway with porcelain tiled flooring, patio doors leading to courtyard, recessed lighting, light fittings, recessed down lighting.
Living Room 5.34 x 6.64m
Spacious living room with carpet flooring, inset multi-fuel stove with tiled wall surround, light fittings.
Kitchen/Dining 6.22 x 8.44m
Porcelain tiled flooring, industrial style kitchen units, shevling, Flavel range cooker, d/w, fridge, light fittings, wood burning stove, doors leading to rear garden, blinds.
Pantry 2.14 x 2.29m
Porcelain tiled flooring, fully shelved floor to ceiling, light fitting.
Utility 3.86 x 1.23m
Porcelain tiled flooring, fitted cabinets, w/m, light fittings.
Bathroom 1.81 x 2.31m
Fully tiled floor to ceiling, w.c, w.h.b, wall mounted LED mirror, light fitting
Bedroom 1 (Ground Floor) 4.73 x 5.49m
Carpet flooring, recessed lighting, patio door leading to front gardens.
Ensuite 1.89 x 2.35m
Fully tiled floor to ceiling, w.h.b, w.c, shower, light fitting.
Landing 8.07 x 1.03m
Bedroom 2 5.35 x 5.51m
Solid oak flooring, recessed lighting.
Ensuite (Bedroom 2) 1.88 x 2.39m
Fully tiled floor to ceiling, w.c, w.h.b, light fitting, shower.
Bedroom 3 5.35 x 3.35m
Solid wood flooring, recessed lighting.
Bedroom 4 3.68 x 3.17m
Solid wood flooring, recessed lighting.
Bedroom 5 2.91 x 2.96m
Solid wood flooring, recessed lighting.
Storage Room 1.82 x 2.94m
Shelved, carpet flooring, light fitting.
Bathroom 2.84 x 2.95m
Fully tiled floor to ceiling, w.c, w.h,b, power shower, bath with tiled surround, light fitting
Properties Features Include
- An exceptional one-of-a-kind residence, measuring 297.68 sq m
- Well proportioned accommodation suitable for modern day living
- High end finish throughout
- Air to water heat pump
- Ducon concrete on first floor
- Underfloor heating upstairs & downstairs
- CCTV
- Electric gates
- Aluminum double glazed windows throughout
- Resting on a generous circa 1.0 acre site
- Beautiful local beaches within a short drive
- Ten minute drive to Midleton town
- Biocycle septic tank
Building Energy Rating (BER):
A
B
C
D
E
F
G
H
Property Address
Location
Similar Listings
6 An Corrán, Cul Árd, Carrigtwohill, Co. Cor...
18 Orchard Avenue, Castleredmond, Midleton, ...
Our Listings
- Commercial(4)
- Featured Property(10)
- New Developments(11)
- Recently Sold(47)
- Residential(22)
- Sale Agreed(52)
- Site(2)






























































































